项目介绍
Project Introduction
台州,位于浙江省中部沿海,居山面海,自成“七山一水二分田”的格局。尤以“佛、山、海、城、洞”五景最具特色,自古以“海上名山”著称。得天独厚的地理环境塑造了台州极具特色的地域文化,从当地提取出的地域文化精神与中国传统的中医理论是本项目的核心思想。
Taizhou, located in the central coastal area of Zhejiang Province, is located on the mountain and the sea, forming a pattern of "seven mountains, one water and two fields". In particular, the five sceneries of "Buddha, mountain, sea, city and cave" are the most distinctive, and they have been known as "famous mountains on the sea" since ancient times. The unique geographical environment has shaped Taizhou's unique regional culture. The core idea of this project is the regional cultural spirit extracted from the local area and the traditional Chinese medicine theory.
↓视频,Video
↓鸟瞰图,Aerial view

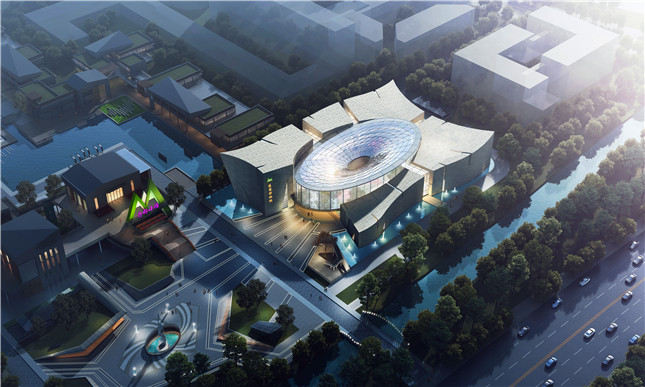
本项目基地位于台州市椒江药都小镇内,离椒江老城约3公里,是国家特色小镇4A级景区,也是台州产业集聚区的一部分,承担着形象窗口以及重塑医药产业环境形象的重任。
The project base is located in Jiaojiang pharmaceutical capital town, Taizhou City, about 3 kilometers away from the old city of Jiaojiang. It is a 4A level scenic spot of a national characteristic town and a part of Taizhou Industrial Agglomeration Area. It undertakes the important task of image window and reshaping the environmental image of the pharmaceutical industry.

↓总平面图,Site plan

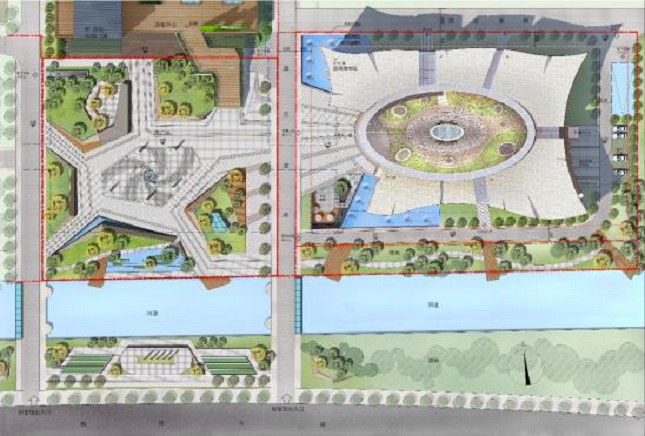
方案介绍
Introduction of the plan
从中国传统中医文化:“天人合一观”与“阴阳五行说”中提取出设计主旨,结合台州特色地域元素,打造出“一座自然生长的建筑”。
From the traditional Chinese medicine culture: "the unity of man and nature”And "Yin Yang five elements theory" to extract the design theme, combined with Taizhou characteristics of regional elements, to create a "natural growth of the building".
↓形体推演,Physique deduction

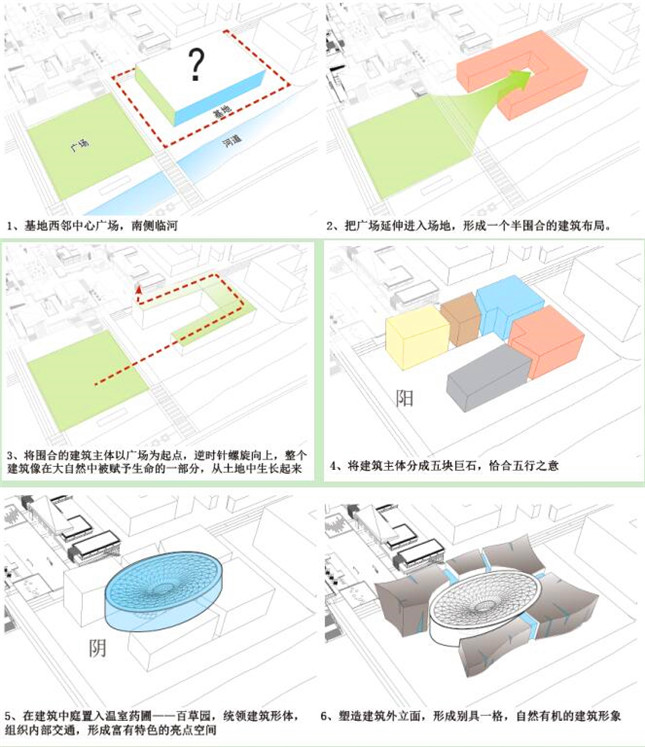
↓空间打造,Space creation

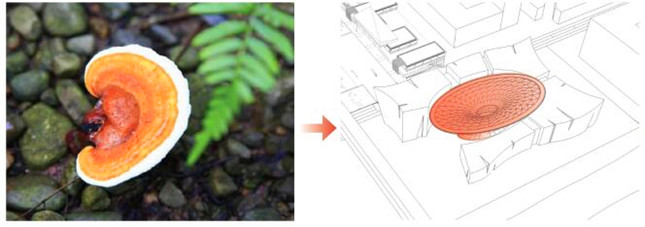
建筑围合中心的玻璃共享大厅--百草园,其形恰似一颗于石头缝隙中自然生长的灵芝。
The glass sharing Hall of the building encircles the center -- the herbal garden, whose shape is like a Ganoderma lucidum growing naturally in the stone gap.

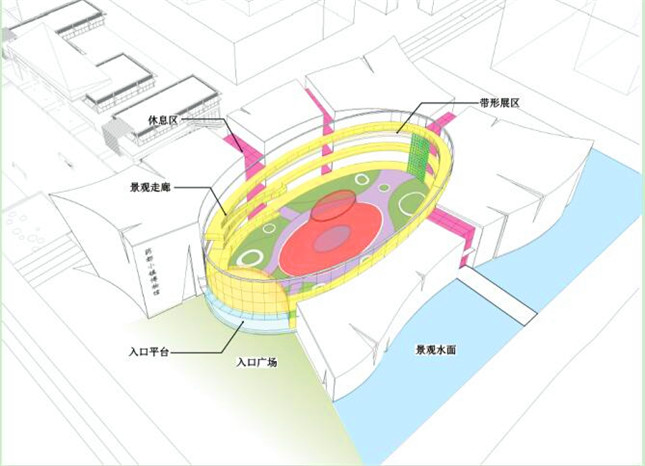
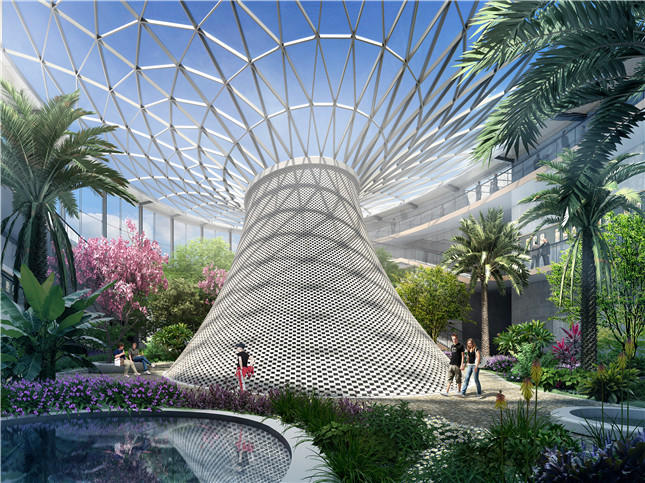

在百草园中种植各种中草药,也放置有标本,使参观者能够去了解各种各样的中草药,可以参与中草药种植和制作的过程。进一步学习中医药的科学知识,展览之外还有教育和传播意义,给人更为丰富的体验感。
Various kinds of Chinese herbal medicines are planted and specimens are placed in the herbal garden, so that visitors can learn about various kinds of Chinese herbal medicines and participate in the process of planting and making Chinese herbal medicines. To further learn the scientific knowledge of traditional Chinese medicine, besides the exhibition, there is also the significance of education and communication, which gives people a richer sense of experience.

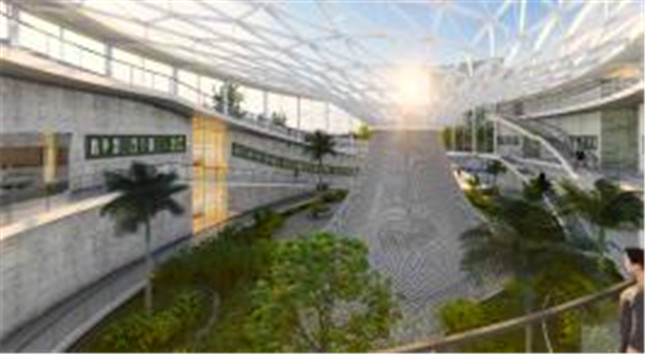
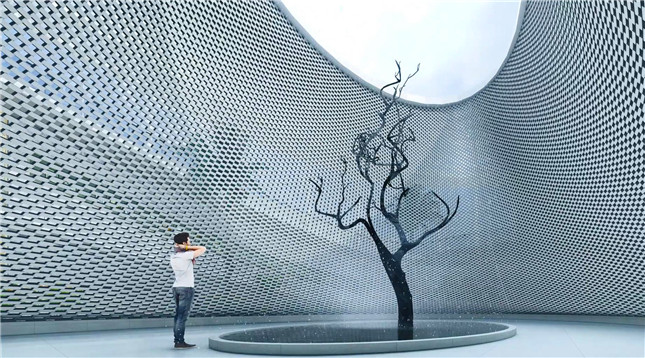

在百草园中心设计了一处冥想空间,由砖块搭建成半虚的状态,由大到小往上通向空中,形成一个精神场所,晴有阳光,雨有落水,让参观者在内外景象的反差对比中参悟人与自然的关系。
In the center of the herbal garden, a meditation space is designed, which is built into a half empty state by bricks. From big to small, it leads up to the air, forming a spiritual place. There is sunshine in the sunshine, rain in the water, so that visitors can understand the relationship between human and nature in the contrast of the internal and external scenes.


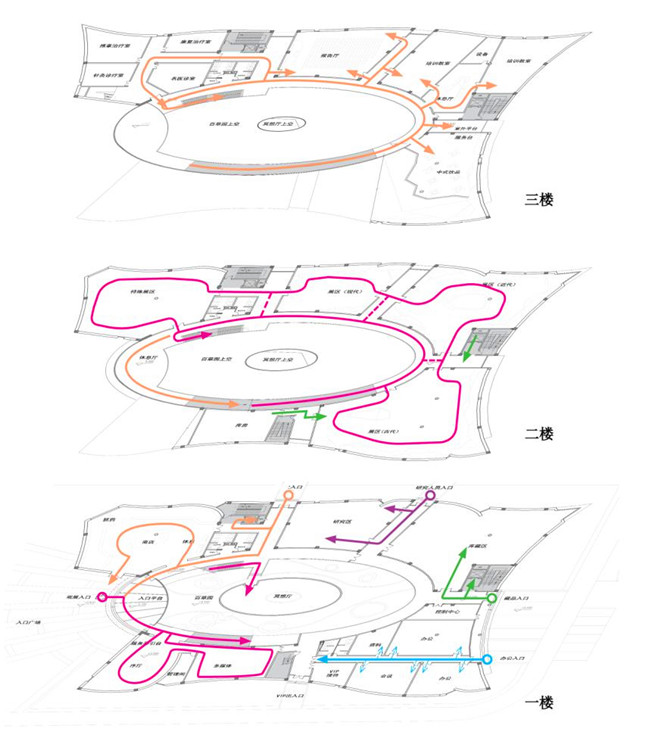

在建筑与百草园之间,内部慢行交通组织以坡道的方式打造出一种漫游的方式在展品、风景之间迂回,空间强调流动感,给人一种“时空”体验。
Between the building and the herbal garden, the internal slow traffic organization creates a way of roaming in the way of ramps between exhibits and landscapes. The space emphasizes the dynamic flow and gives people a "time and space" experience.
↓博物馆入口,Museum entrance

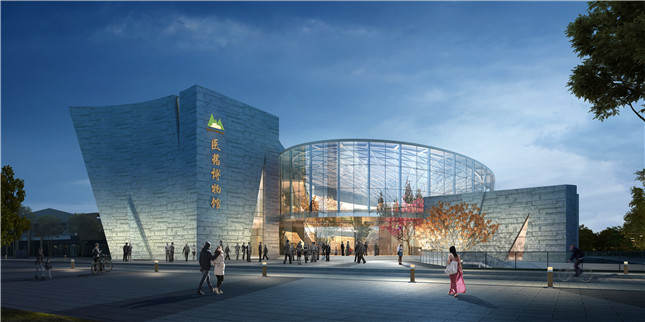
↓东南角透视,Perspective of southeast corner

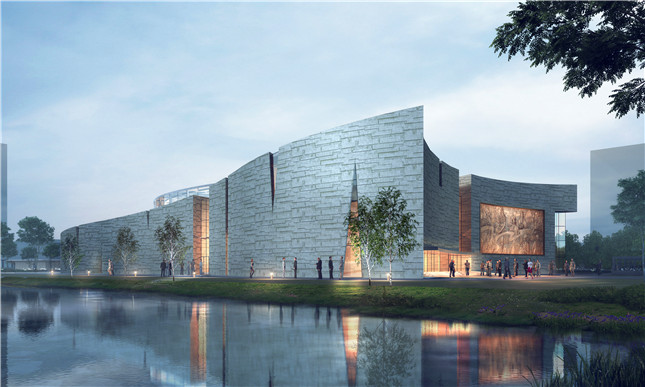
↓展厅,Exhibition hall


In the exhibition hall, the elements in the cave of Changyu, a local scenic spot, and the relationship between the map and the bottom of the natural stones are also extracted for carving, and the stones are carved with light cracks, which respond to the regional characteristics, "although it is made by people, it is just like the heaven".
↓材质分析,Material analysis
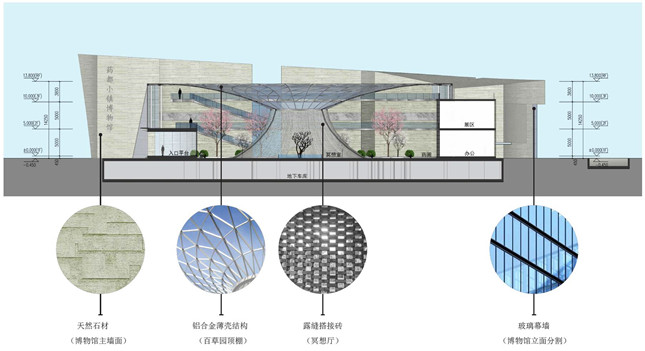

建筑以干挂组合石材为主,配以少量的条形玻璃幕墙,形成自然丰富的立面肌理,加强了建筑的虚实对比和雕塑感,并在中庭采用铝薄壳玻璃幕墙体系,刚柔并济。立面色彩以米灰色为主基调,典雅并且庄重。
The building is mainly composed of dry hanging composite stone, with a small number of strip glass curtain walls, forming a natural and rich facade texture, strengthening the contrast between the real and the virtual buildings and the sense of sculpture, and using aluminum thin shell glass curtain wall system in the atrium, combining the rigid and flexible. The facade color is mainly beige, elegant and solemn.
↓绿色节能技术,Green energy saving technology

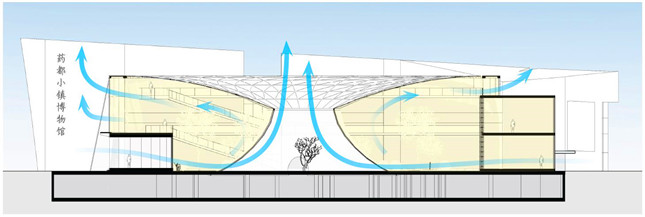
项目信息
项目名称:台州医药博物馆
业主:台州市椒江区绿色药都投资开发有限公司
设计单位:杭州市城建设计研究院有限公司建筑一分院
主创建筑师:王海平
设计团队:边琦、宋禹博、李旻聪
项目地点:浙江省台州市椒江区
用地面积:8006㎡
建筑面积:13839㎡













